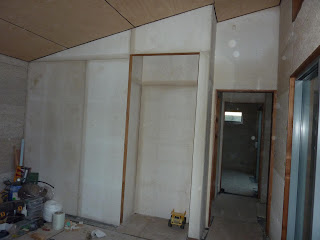 |
| Scaffolding goes up for the front awning |
 |
| And the back awnings |
The roofing (and scaffolding) had been put off for two weeks
due to delays caused by a week of heavy rain in the Shoalhaven, so I was keen
for it to all go smoothly. The day the scaffolding went up I phoned the roofing
company, Kiteley’s, to confirm they were all lined up for the following day,
only to discover at this late stage that they had booked the fascia and gutter
to be done Friday and the roofing on the Monday. I wanted to be on site to
discuss with the roofers the flashing of the awning roof into the hemp walls
and quickly had to rearrange work and family to be on site on the Monday.
I had originally not wanted to have guttering on the
awnings, in an effort to make them visually and actually lighter and because we
have no storm water and any excess water, not diverted to the water tank, had to
be dealt with on site. I also did not want the heavy look of downpipes coming
off the awnings. But my concerns about the decks under the awnings rotting from
the constant dripping from dew and rain caused me to change my mind and get
gutters. I have also decided to use rain chains from the awning gutters and
make a feature of and incorporate the use of the water in the landscaping.
The metal fascia and gutter, in Windspray colour to match
the other gutters and window frames, started to go up quickly Friday morning,
but rain threatened. It sprinkled with rain, stopped and sprinkled again, then
a brief shower made the materials too slippery to put up and the roofers put
off the job until Saturday, when fine weather was predicted.
The roofers were back Saturday and the remainder of the
fascia and guttering were attached, save for the awkward join over the entry
area that was not a standard angle and required a different piece to the one
that had been provided.
 |
| Metal fascia and half round gutters go on the front awnings |
 |
| And the back awnings |
Monday a different crew of roofers arrived and shortly
thereafter so did the roofing. Discussions were had about how to install the
flashing where the awnings abutted the hemp walls. I thought it would be easy
to chase the overflashing into the hemp as I had had no trouble cutting the
hemp with an angle grinder. What I did not know is that on a brick wall they
normally chase in a thin groove and slide the overflashing into this and this
holds it in place. The groove cut in the hemp walls was not such a tight fit
and after discussion of possible alternatives it was decided to try to use
silicon to try to keep the overflashing attached to the hemp wall and to have
that flashing set in from the finished face of the render so if any water ran
down the walls it would drip off the bottom of the render rather than running
along the flashing and into the wall.
Some last minute work was needed adjusting the ridge over
the entry section. In order to get the minimum 5 degree fall in the roof over
the entry and bathroom the framing company had come up with a solution to push
the ridge back slightly from the junction with the wall of the main pavilion.
This however caused problems for the roofing because a valley commenced at this
junction and it commenced any higher there would be water running toward the
hemp wall above that junction. The solution was to put the ridge in line with
this junction and have a stepped ridge. I originally thought this would look
awkward but quickly realised that because of the angles of the roof you will
not be able to see it. To then do this all I needed was to add some extra
timber for the moved ridge capping to attach to.
The next problem was that, while I had carefully put in my
valley boards and cut off my battens 20mm from the valley boards, I had
forgotten to put in the valley battens. So I commenced trimming all the battens
and putting in the valley battens parallel to and 20mm out from the valley
boards. Being an unusual angle I had to measure all the angles for the valley
batten. There are three valleys in the awnings, one over the entry and two
either side of the hallway. The valleys over the hallway had the added
difficulty of water pipes running through the ceiling that needed channels cut away in the rafters to allow them to fit underneath the valley battens. The temporary roofing over the back valleys were all taken off to put the battens in and then put back on again as the roofers had to come back the next day to finish the back section and the flashing.
 |
| Finally a covering over the entryway |
 |
| The two different height awnings in Shale Grey colourbond |
 |
| Looking down the awning over the main room |













